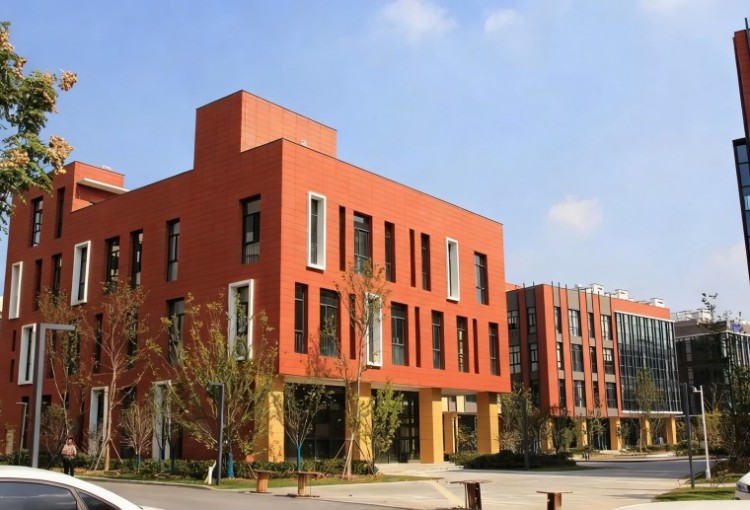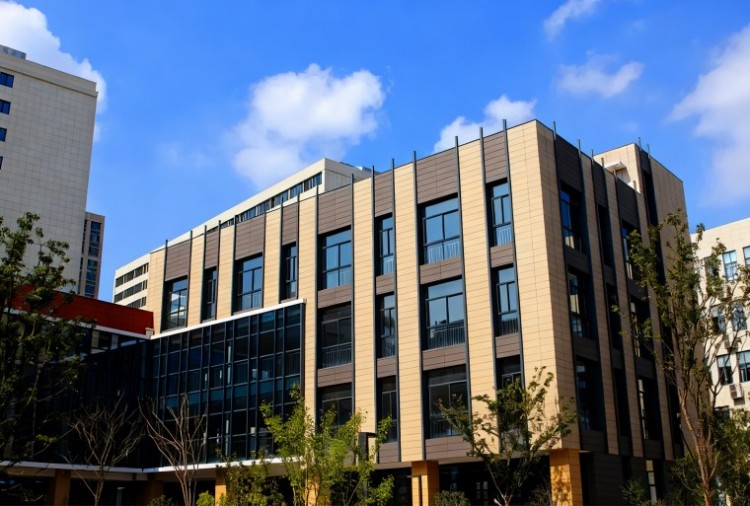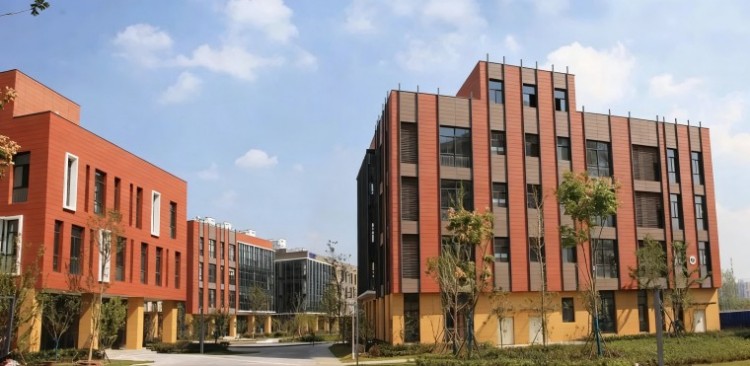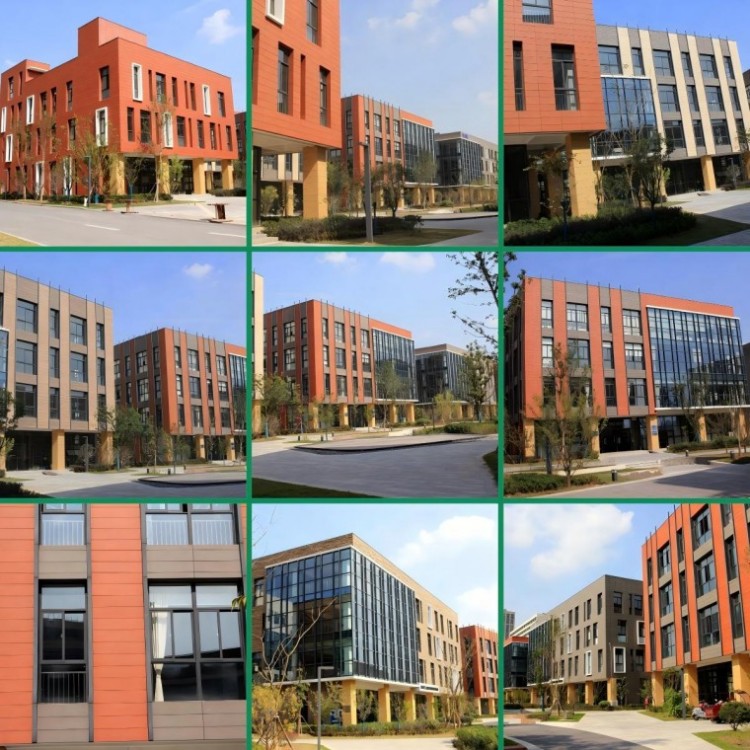

Nagpur, the “Orange City” of Maharashtra, has emerged as one of India’s most promising tier-2 technology centres. Strategically located at the geograp...
másWhen designing a stadium, architects must balance multiple priorities: capacity, comfort, energy efficiency, safety, and visual identity. In the era o...
másThe Language of Color in Architecture Tiến Bộ Plaza demonstrates how thoughtful color strategy can elevate a building into a civic landmark. The facad...
másNagpur, the “Orange City” of Maharashtra, has emerged as one of India’s most promising tier-2 technology centres. Strategically located at the geographical heart of the country, it serves as a logistics hub, an education cluster, and an increasingly attractive destination for IT and clean-tech enterprises. In this context, the Nagpur Eco-Tech Campus was envisioned as a new-generation business park that brings together ecological sensitivity, high-performing architecture, and a strong regional identity.
India Terracotta Panel & Terracotta Baguette Project | Architectural Terracotta Facade
This project utilizes high-quality terracotta panels and baguettes, enhancing the modern aesthetic and durability of the architectural facade.
The development occupies a carefully landscaped site set between new residential districts and the expanding industrial corridors of the city. Its design balances contemporary professional workspaces with outdoor interaction zones, reflecting the lifestyle of India’s new workforce. To create a unified, climate-responsive facade language, the architects selected a curated palette of natural clay materials supplied by LOPO Terracotta Corporation from China – a global leader in Terracotta Facade Panels, Terracotta Louvers, and LOPO Terracotta Baguette.

The Nagpur Eco-Tech Campus is spread across nearly 10 hectares, with a total built-up area of over 150,000 m². Its master plan includes four main office blocks, a central incubation centre for start-ups, street-level communal spaces, and a green mobility loop that encourages walking and cycling. Buildings range from four to six storeys, using a reinforced concrete structural grid that allows flexible interior planning.
The project emphasises biophilic design principles: planted terraces, shaded courtyards, breezeways, and interconnected open spaces create a sense of continuity between work and nature. The façade composition—warm clay surfaces contrasted with vertical fins and slender window strips—gives the campus an identity that stands out against the typical concrete-dominated landscape of central Indian business districts.
The architectural language draws from modern minimalism but is deeply informed by the region’s climate and cultural context. Nagpur experiences scorching summers, strong sunlight, and large daily temperature swings. Buildings respond to these conditions with deep window recesses, ventilated facades, and rhythmic shading elements.
The design references India’s long tradition of clay architecture, as noted in the Architectural History of India, by emphasising material authenticity, earth tones, and an interplay of light and shadow. In this project, clay becomes a contemporary medium—high precision, modular, durable—while still evoking the region’s familiar terracotta brick aesthetic.

Nagpur is famous for its oranges, red soils, and warm-toned landscapes. These local characteristics shaped the selection of colors for the façade. The architects chose a palette of Terracotta Wall Panel finishes from LOPO’s clay series:
Several panel types and dimensions were used:
The result is a façade that feels warm, grounded, and regionally expressive—perfectly suited to the cultural identity of central India. Under changing daylight, the clay surfaces exhibit subtle colour variation, giving each block a natural, handcrafted character.

Sun-shading plays a crucial role in the design due to Nagpur’s intense summer heat. To manage solar gain, the architects incorporated an array of Terracotta Fins, Clay Louvers, and Terracotta baguette sunscreens across the façades, particularly on the southwest and west sides.
These elements provide:
The LOPO Terracotta Baguette profiles were specified in a mix of orange-red and beige tones, reinforcing the building’s chromatic theme while functioning as a sustainable shading strategy. The shading devices also create dramatic shadows, imbuing the campus with a lively texture throughout the day.
The Terracotta Rainscreen system installed on the campus employs a ventilated cavity behind the panel layer, allowing trapped heat to dissipate naturally—a significant advantage in a hot-dry climate like Nagpur. This passive cooling strategy lowers the building envelope temperature and reduces mechanical cooling loads during peak summer months.
Clay’s natural thermal mass stabilises indoor temperatures and helps maintain comfortable working conditions even during periods of extreme heat. Additionally, LOPO Terracotta Panel systems are fire-resistant, resistant to UV fading, and unaffected by heavy monsoon rains—making them ideal for long-term performance.
Because the campus borders an industrial zone, noise mitigation was essential. The solid clay panels and the ventilated cavity combine to dampen external noise, providing quieter interior spaces. The façade design also ensures optimal daylighting while controlling glare—improving occupant well-being and productivity.
The modularity of LOPO’s Terracotta Facade Panels allowed rapid installation across multiple blocks simultaneously. Dry-hanging systems reduced wet work, making construction faster, cleaner and more predictable. Customised baguette elements were delivered pre-sized to the project specifications, minimising on-site fabrication time.
Where shading, privacy or aesthetic variation was required, the architects seamlessly incorporated LOPO Terracotta Baguette, Clay Louvers and Terracotta sunscreens into the structural and façade framework, resulting in a cohesive design throughout the campus.

Nagpur, Pune, Nashik, Aurangabad and other central Indian cities are experiencing a surge in construction activity driven by IT parks, education clusters and logistics complexes. Developers increasingly recognise the long-term benefits of clay façade systems:
With rising temperatures and growing environmental awareness, clay façades—such as Terracotta Cladding, Terracotta Louvers and Clinker Panel systems— offer a compelling alternative to conventional materials. They align with India’s shift toward energy-efficient building standards and help projects stand out in competitive real estate markets.
The façade materials used in the Nagpur Eco-Tech Campus were produced by LOPO Terracotta Corporation, one of the world’s most experienced manufacturers of architectural clay products. LOPO’s product line for the Indian market includes:
LOPO’s expertise in engineering, production and logistics ensures consistent quality for large-scale developments like the Nagpur Eco-Tech Campus. Their customised approach helps architects tailor façade solutions to local climatic and cultural requirements.
This project demonstrates the extensive application of terracotta panels in modern architecture in India, improving the overall visual appeal of the building.
India Terracotta Panel & Terracotta Baguette Project | Architectural Terracotta Facade
As India continues to urbanise and prioritise sustainable development, there is a growing opportunity to integrate environmentally responsible materials into mainstream architecture. Clay façade systems represent both heritage and innovation—a perfect bridge between India’s architectural traditions and its modern construction ambitions.
The Nagpur Eco-Tech Campus demonstrates how Terracotta Rainscreen, Terracotta Louvers, Terracotta Cladding, and shading baguettes can deliver technical performance, visual identity and long-term value. Its successful implementation encourages developers, architects and public agencies across India to explore the potential of clay façades in commercial, institutional, educational and residential projects.
With reliable partners such as LOPO Terracotta Corporation providing world-class façade technology, India is well-positioned to embrace clay architecture as a defining feature of its next generation of sustainable buildings.